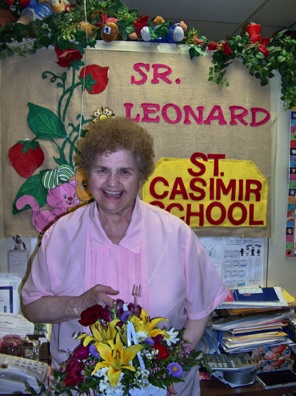
Sister Leonard devoted 41 years to St. Casimir.jpg
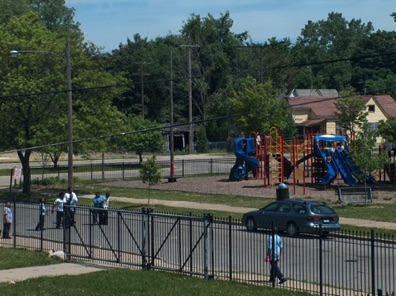
23rd Street is still closed off for recess.jpg
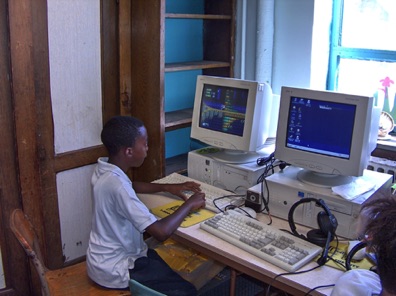
At the Computer in Room 203.jpg
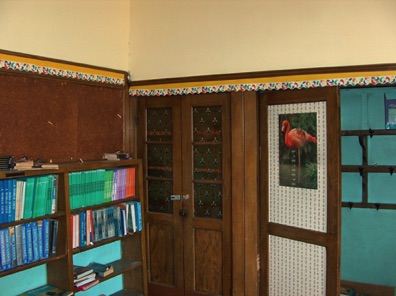
Back of Classroom - 10th Grade - Room 304.jpg
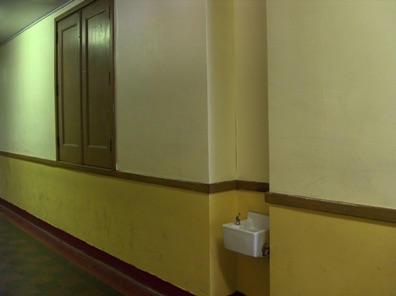
Back Stage Door and Water Fountain - 2005.jpg
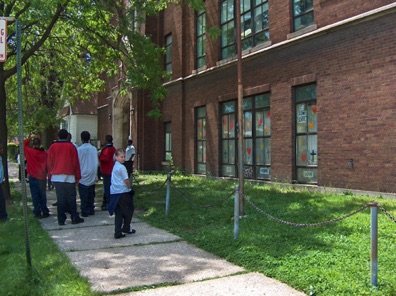
Back to school.jpg

Basketball Hoop & Balcony.jpg
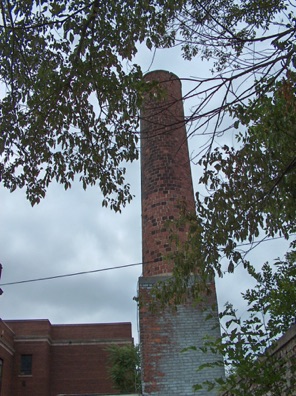
Boiler - 2005.jpg
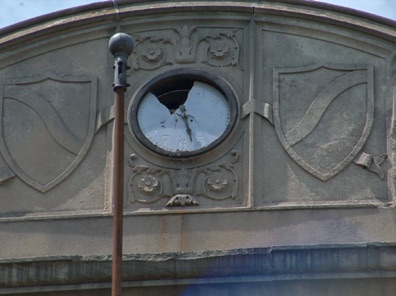
Broken Glass on Clock in front of school - Back to the Future
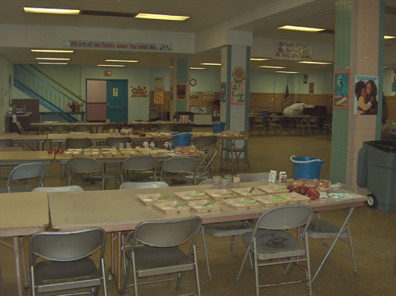
Cafeteria - 2005.jpg
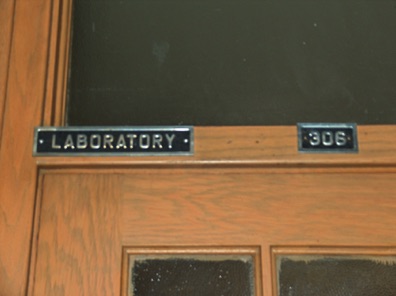
Chemistry Lab on Third Floor.jpg
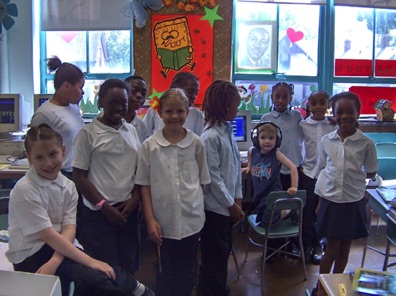
Class in Session - 3rd and 4th grades - Room 203.jpg
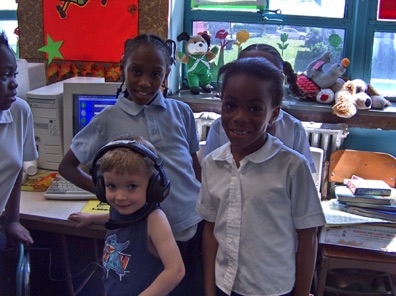
Classroom 203.jpg
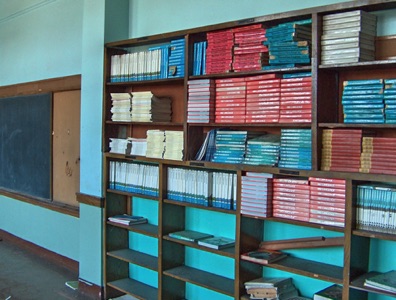
Classroom on the 3rd Floor - Room 304.jpg
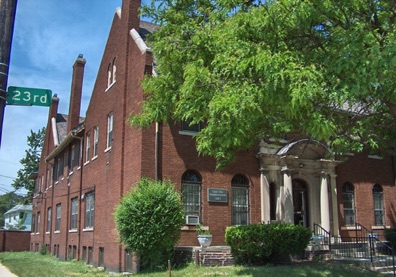
Convent (1).jpg
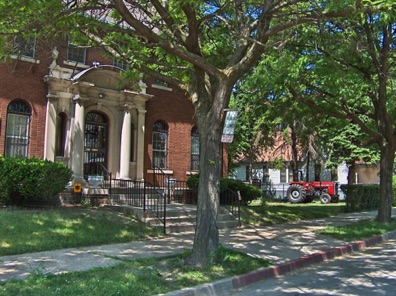
Convent (2).jpg
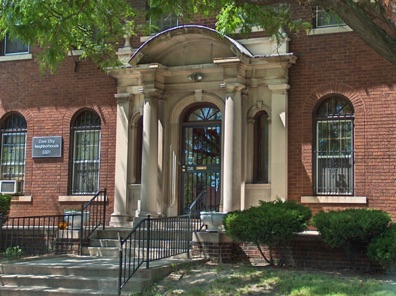
Convent now Core City Neighborhoods.jpg
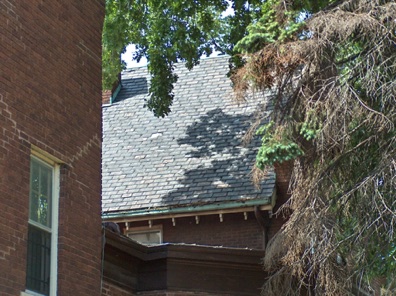
Convent Roof.jpg
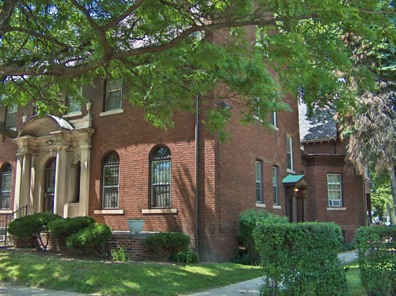
Convent.jpg
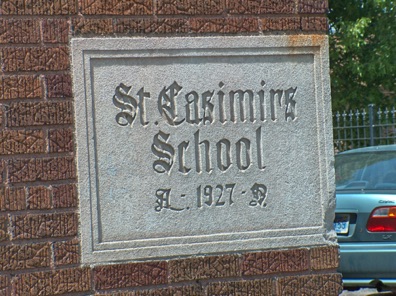
Cornerstone in English.jpg
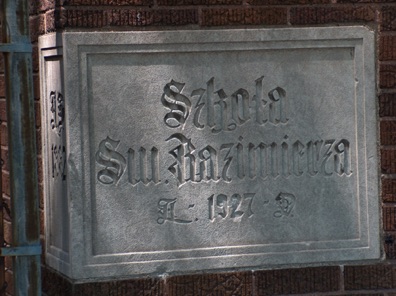
Cornerstone in Polish.jpg
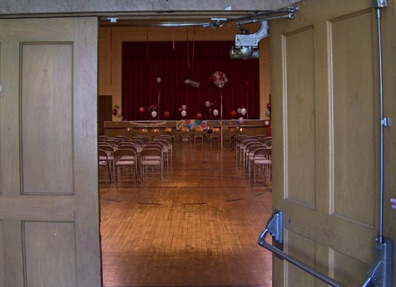
Entrance door for all of the dances, events.jpg
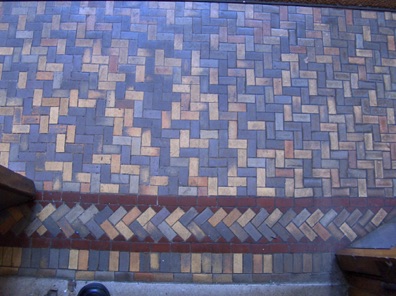
Entrance Floor - North Door.jpg
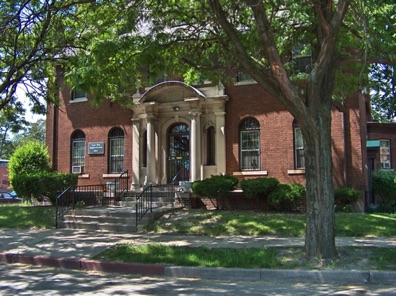
Felician Sister's Convent - 2005.jpg
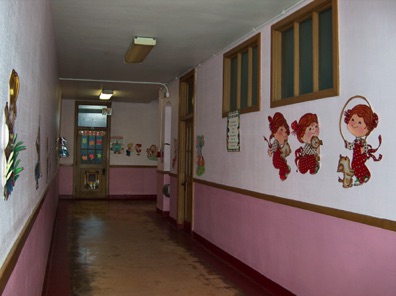
First Floor Hallway - Door to 1st Grade - Room 101.jpg
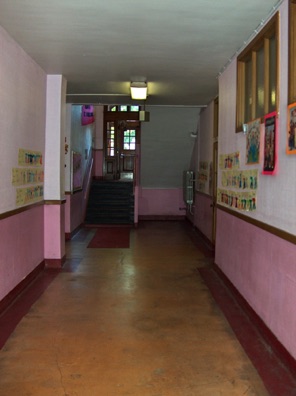
First Floor Hallway.jpg
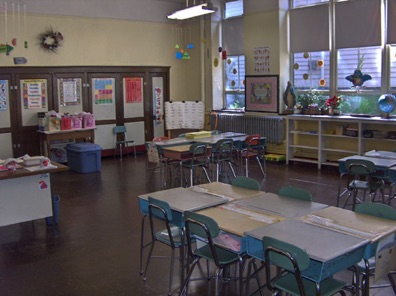
Former 4th grade - Ms. Wiktor's 1st-2nd Grade Class - Room 104.jpg
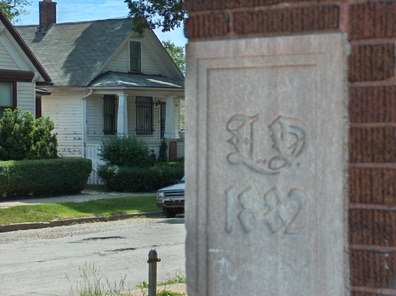
Founded in 1882.jpg
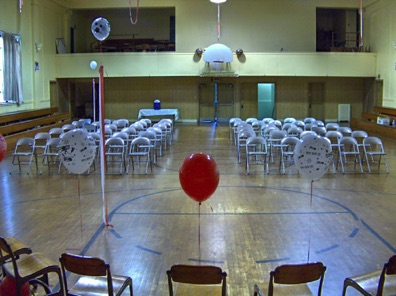
Friends, Romans, Countrymen, Lend me your ears!.jpg
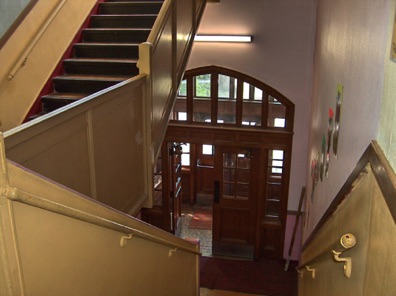
Front Doorway - South.jpg
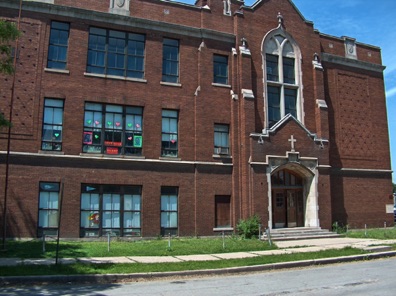
Front of School - 2005.jpg
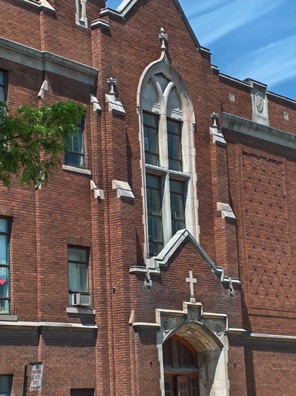
Front.jpg
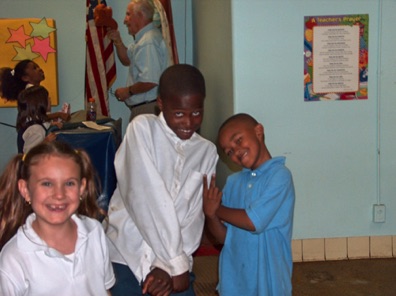
Goofing Around.jpg
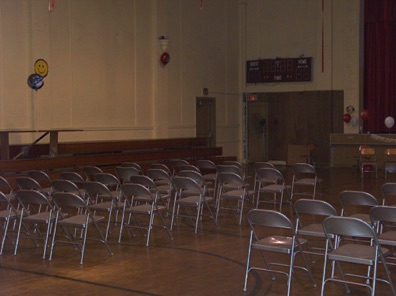
Gym.jpg
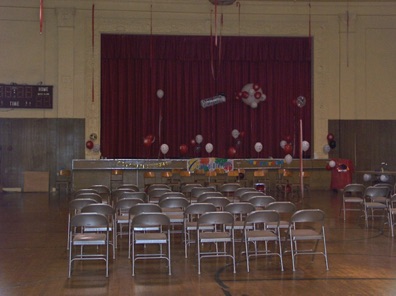
Gymnasium.jpg
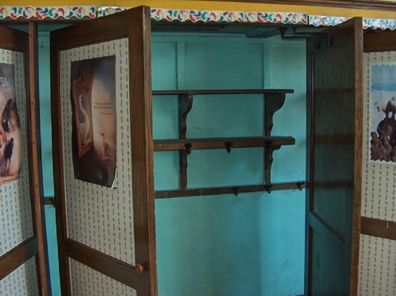
Home for all the coats and boots - Room 304.jpg
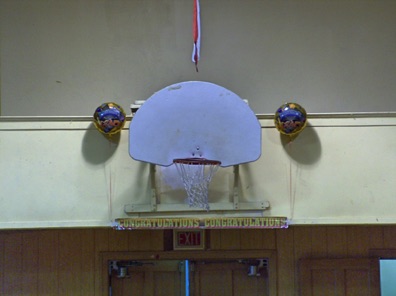
Hoops (1).jpg
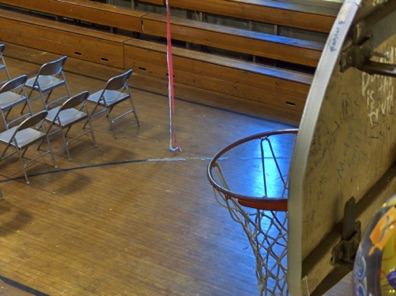
Hoops.jpg
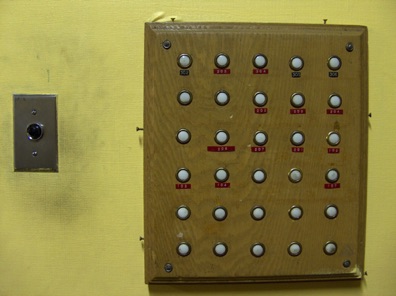
HPIM0586.JPG.jpg
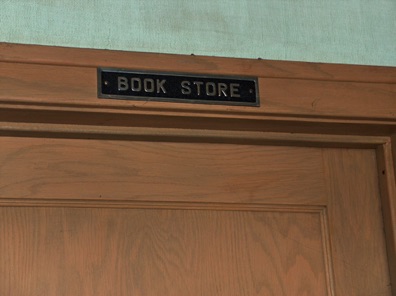
HPIM0591.JPG.jpg
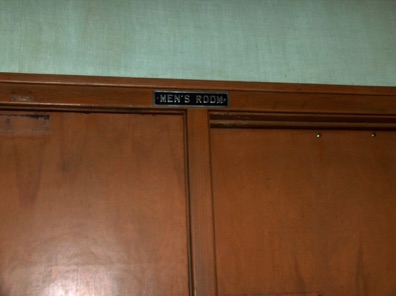
HPIM0596.JPG.jpg
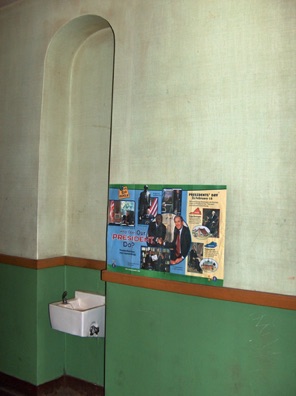
HPIM0597.JPG.jpg
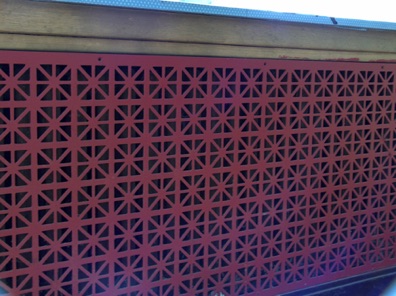
HPIM0599.JPG.jpg
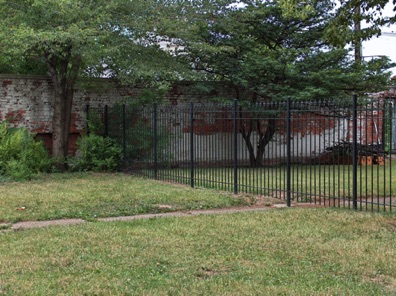
HPIM0602.JPG.jpg
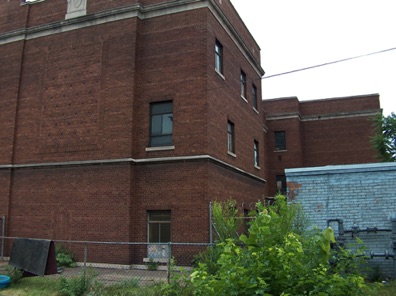
HPIM0604.JPG.jpg
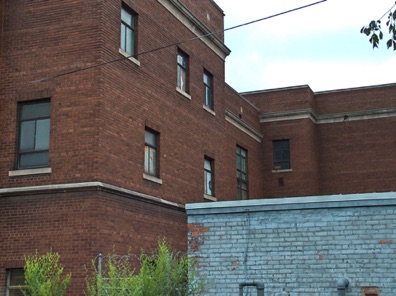
HPIM0606.JPG.jpg
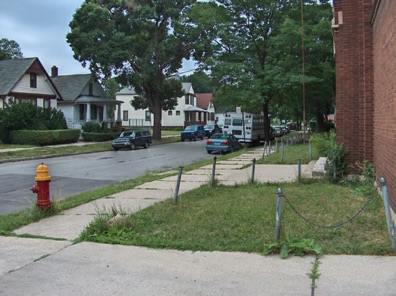
HPIM0608.JPG.jpg
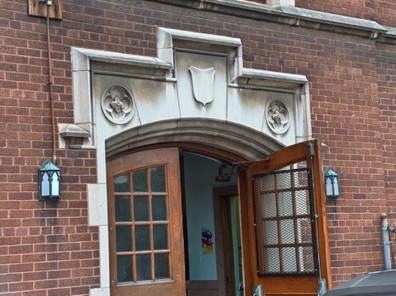
HPIM0609.JPG.jpg
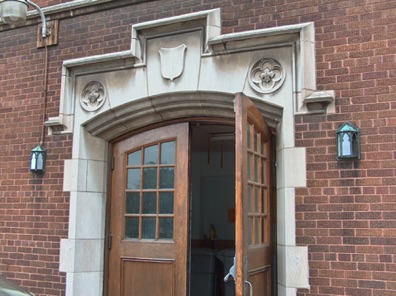
HPIM0610.JPG.jpg
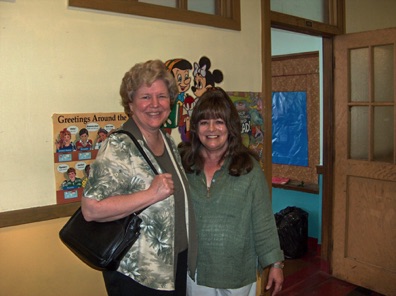
Kathy Wozniak and 3rd-4th grade teacher.jpg
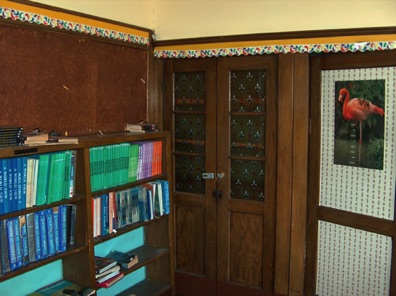
Little Closet at the back in Room 304.jpg

Lockers - remember those swinging doors? - Room 304.jpg
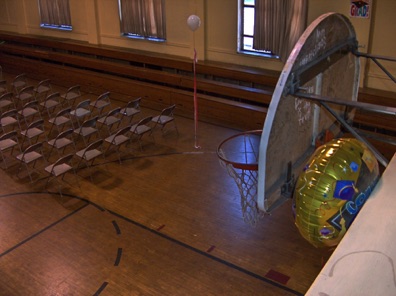
Looking down from the balcony.jpg
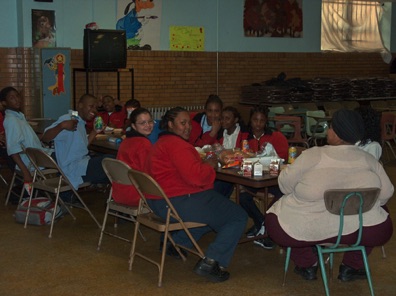
Lunchtime (1).jpg
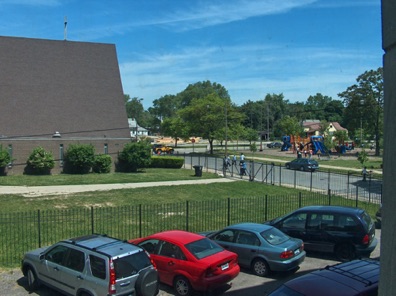
Lunchtime (2).jpg
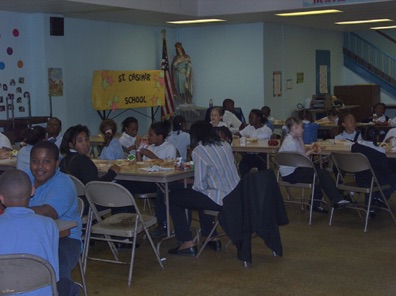
Lunchtime with Staircase where kids hid during Mass.jpg
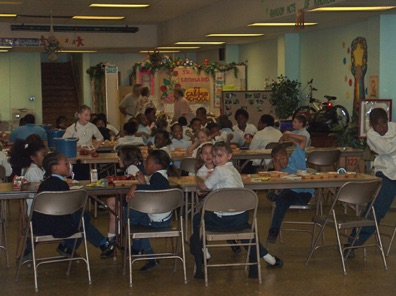
Lunchtime.jpg
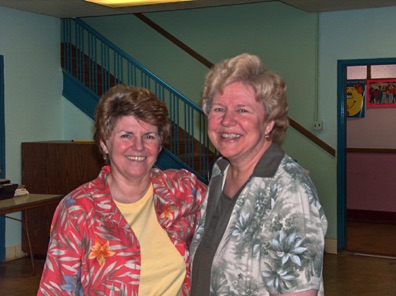
Mary Wiktor and my wife Kathy Wozniak.jpg
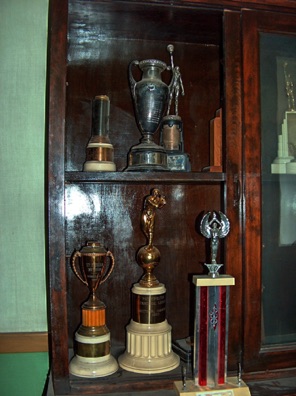
More Trophies.jpg
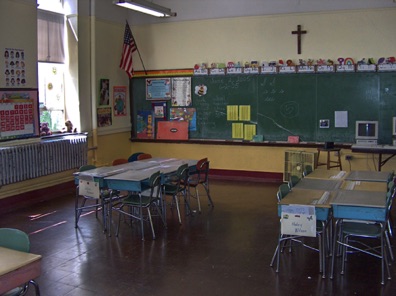
Ms. Mary Wiktor's Class - Room 104.jpg
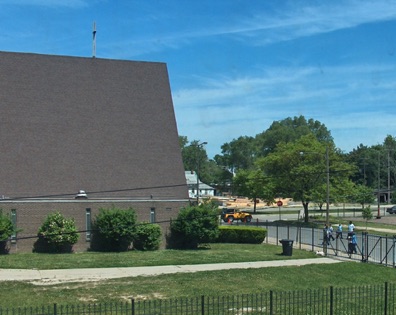
New Church - 2005.jpg
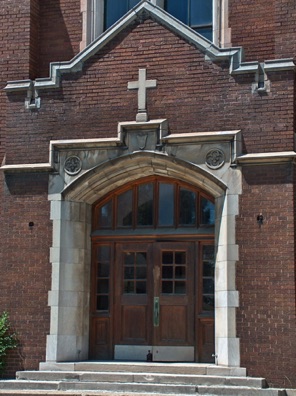
North Entrance.jpg
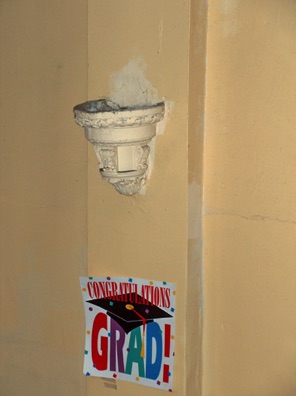
Old Light Fixtures.jpg
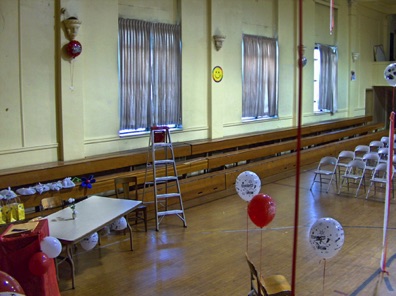
Prep for the last Graduation Party.jpg
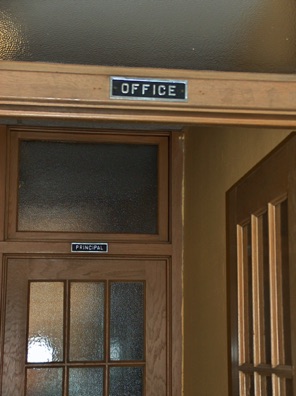
Principal's Office (1).jpg
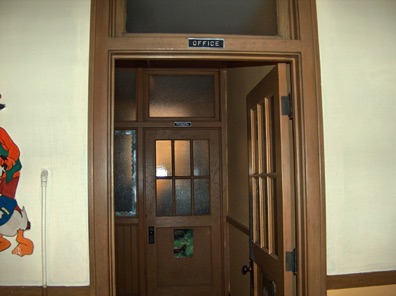
Principal's Office.jpg
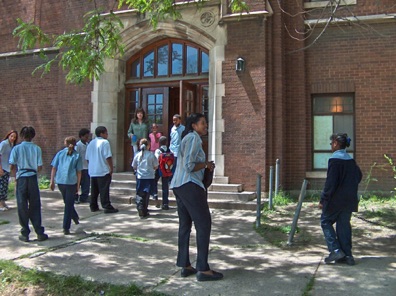
Recess Over (1).jpg
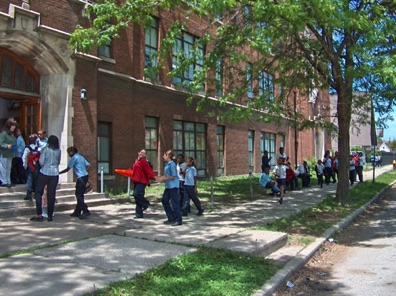
Recess Over (2).jpg
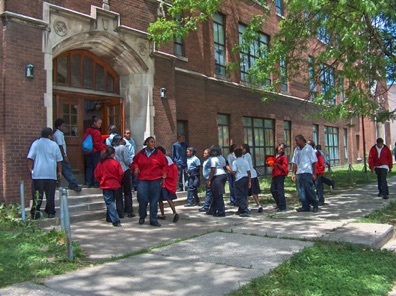
Recess Over (3).jpg
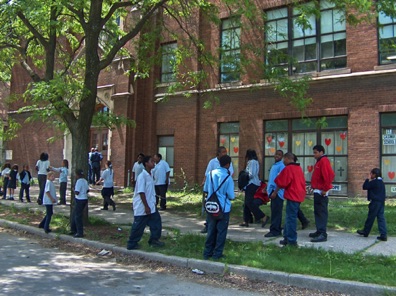
Recess Over.jpg
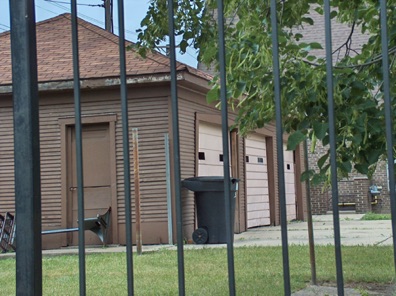
Rectory Garage - 2005.jpg

Remember those old swing out windows? Room 304.jpg
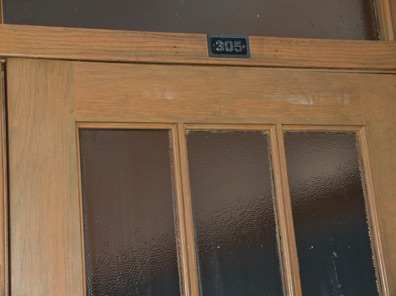
Room 305 - Freshmen.jpg
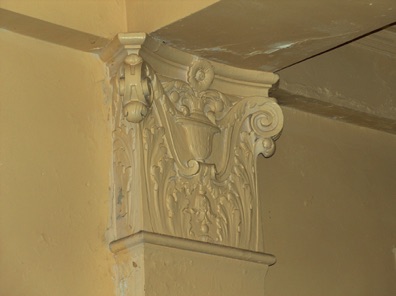
Scrollwork on Columns.jpg
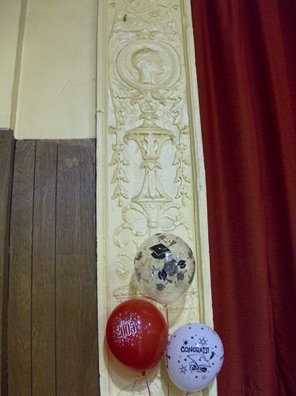
Scrollwork on the Proscenium around the stage.jpg

Second Floor - Hallway - Room 201 at the end.jpg
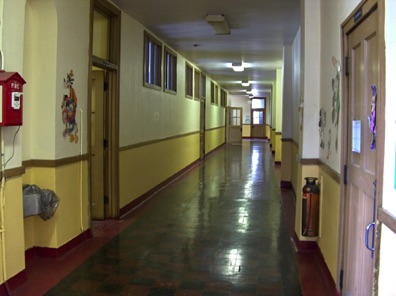
Second Floor - 2005.jpg
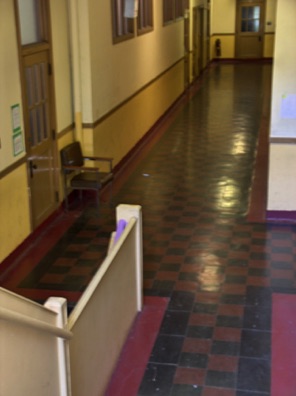
Second Floor - Room 204 right, 207 at back - 2005.jpg
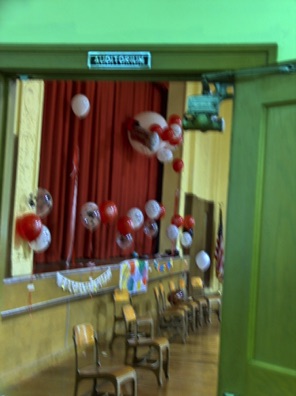
Second Floor Entrance to the Gym.jpg
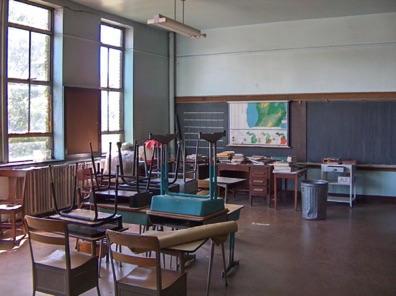
Senior Homeroom - 3rd Floor - Front - North Side - Room 301.jpg
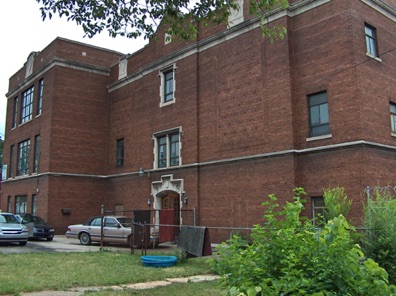
Side of School - 2005.jpg
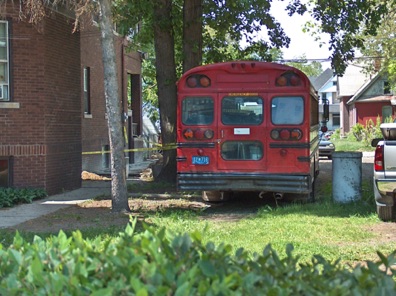
Side Yard with Concrete Stand for Blessed Mother from the 1950's.jpg
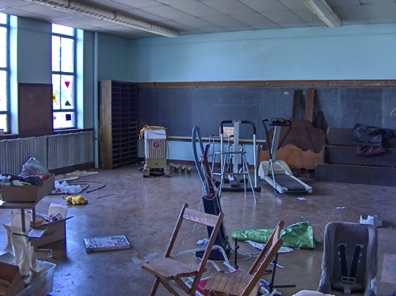
Sister Euphemia's History Class - 2nd Floor - North - Room 201.jpg

Which hook was yours? - Room 304.jpg
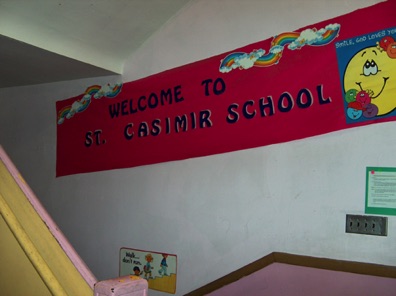
Welcome.jpg
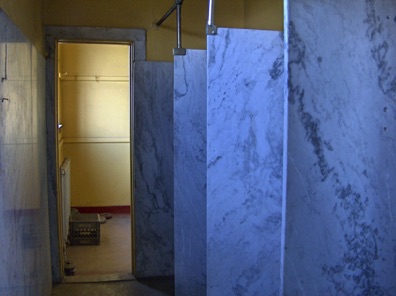
Weight Room, Johns, Changing Room Off the balcony.jpg
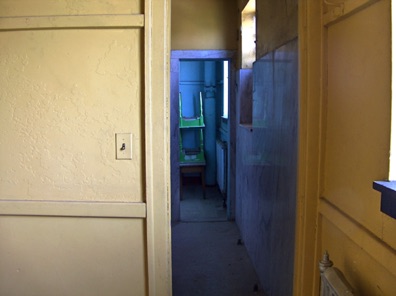
Weight Room and Johns off the balcony.jpg
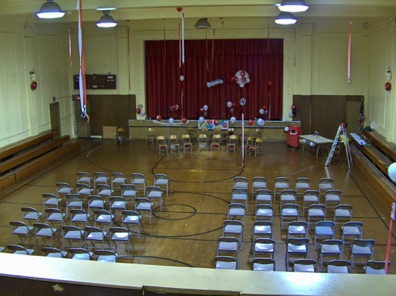
View from the Balcony - 2005.jpg
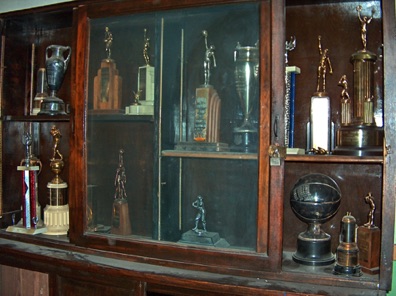
Trophy Case on the 3rd Floor.jpg
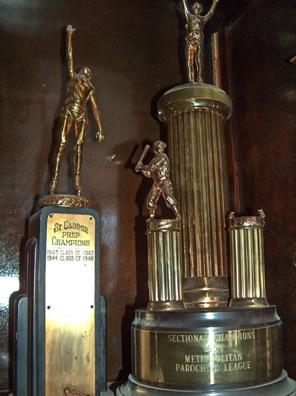
Trophies on the third floor.jpg
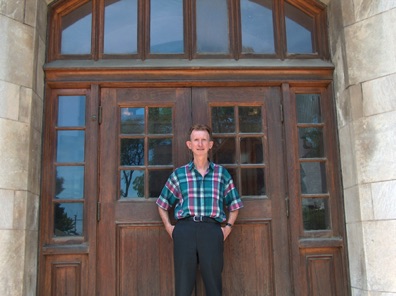
Tom Wozniak at North Door.jpg
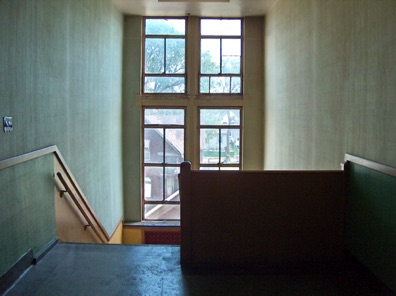
Third Floor Staircase - North Side.jpg
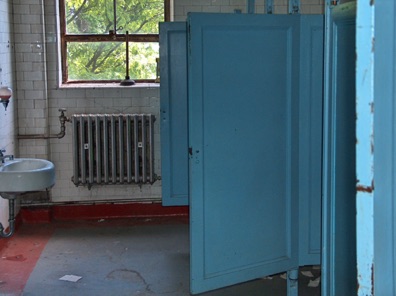
The Women's Restroom.jpg
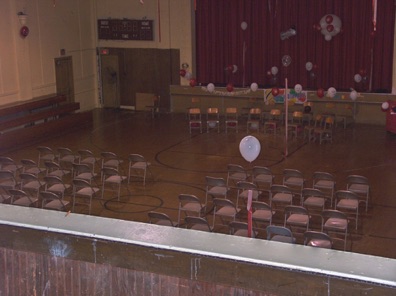
The view from the balcony.jpg
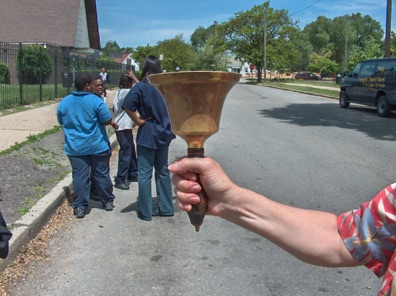
The original brass bell is still used for recess today..jpg

The old Potato Chip Factory & then Lesnau Printing Shop.jpg
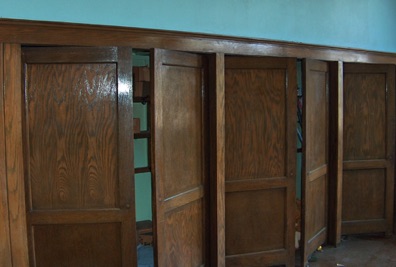
The old coat lockers.jpg
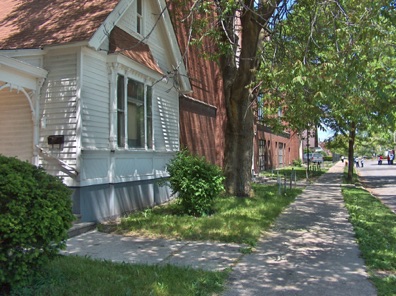
The House that was supposed to be our playground.jpg
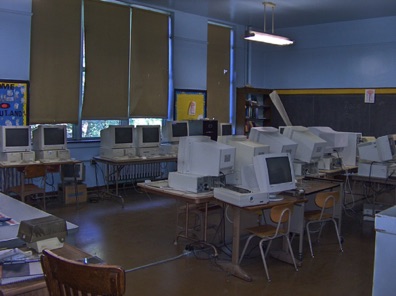
The former 7th grade - back of second floor - Room 207.jpg
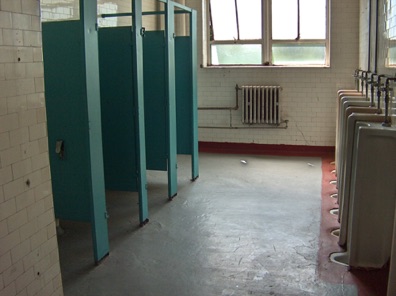
The Boy's John.jpg
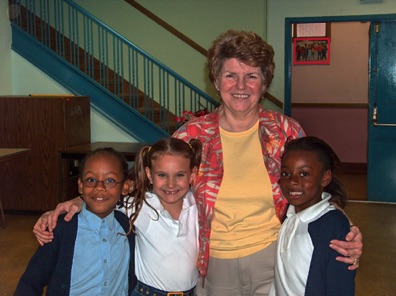
Teacher and Students.jpg
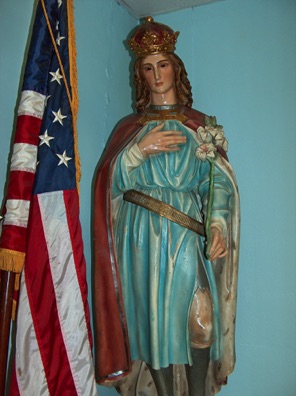
Statue of St. Casimir from the old church.jpg
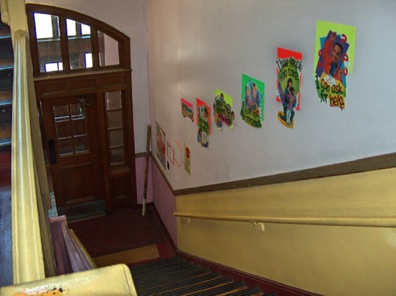
Staircase - South Doorway.jpg
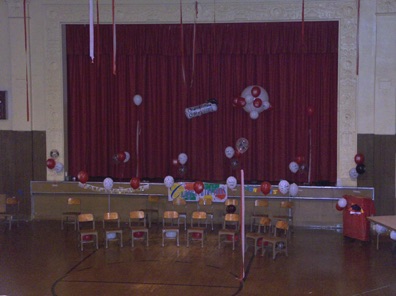
Stage ready for Graduation.jpg
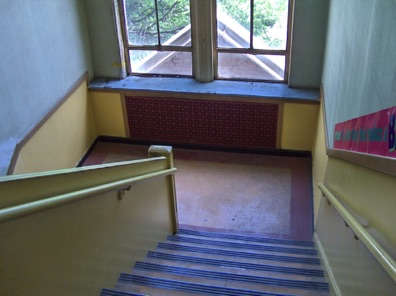
South Staircase.jpg
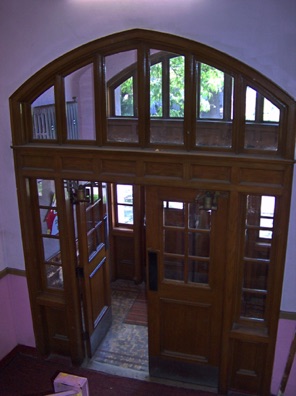
South Front Door.jpg
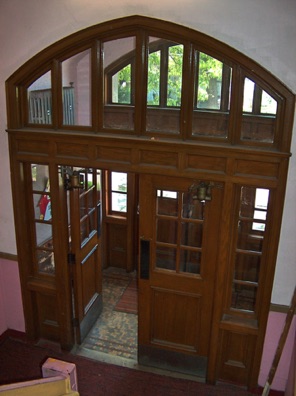
South Front Door - 2005.jpg
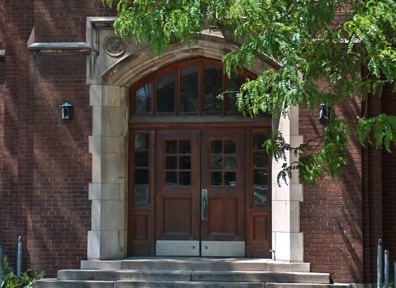
South Entrance.jpg
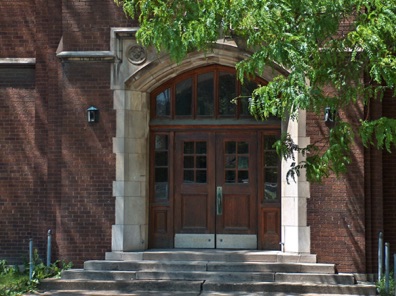
South Entrance Formatted 4 by 3 (4-3).jpg
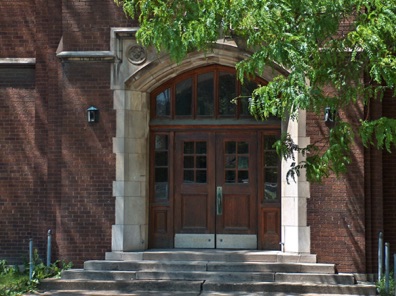
South Entrance Formatted 4 by 3 (4-3) copy.jpg
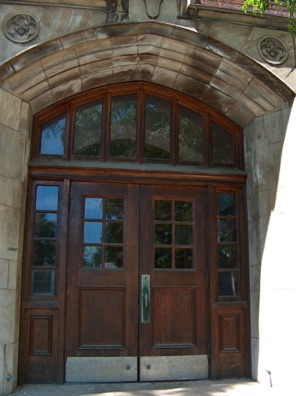
South Door.jpg